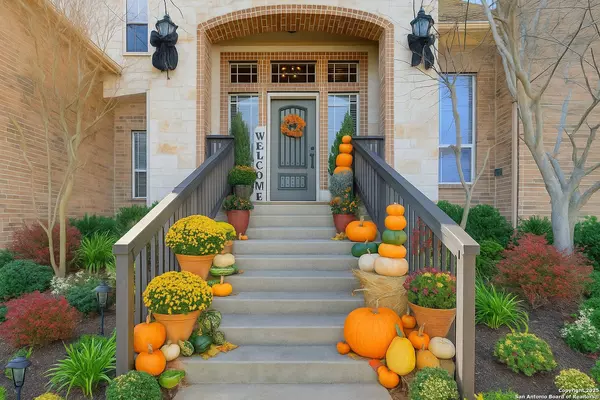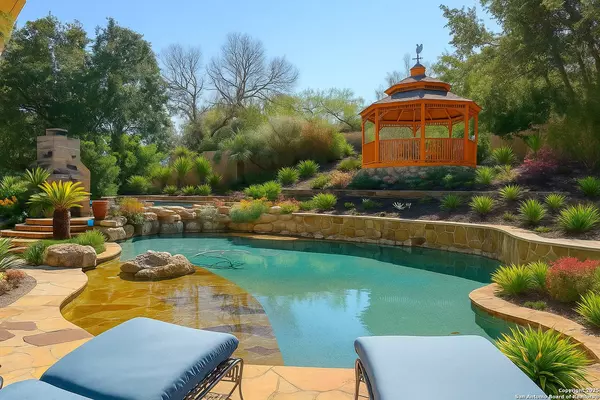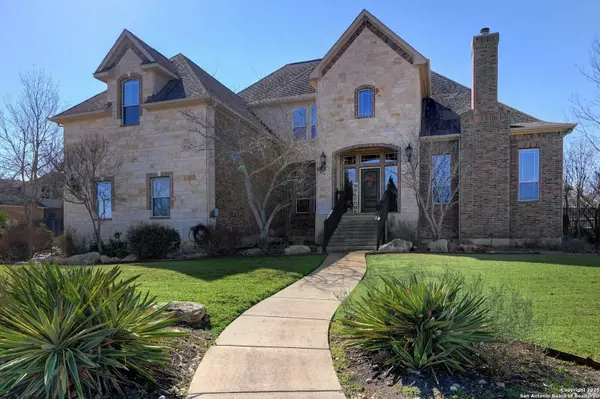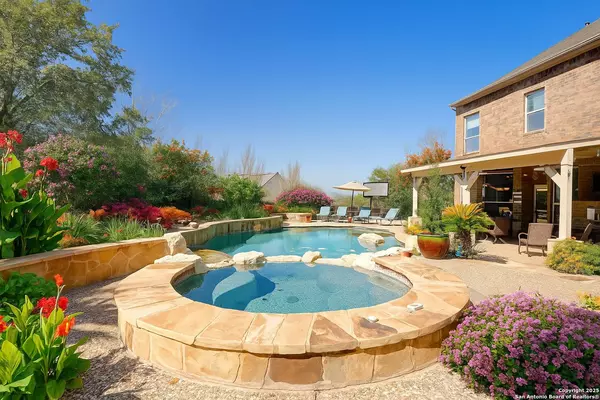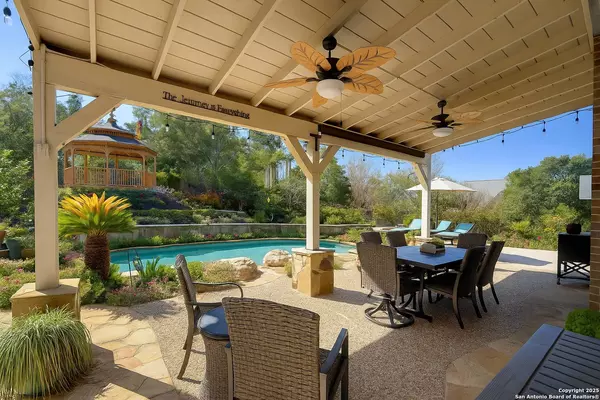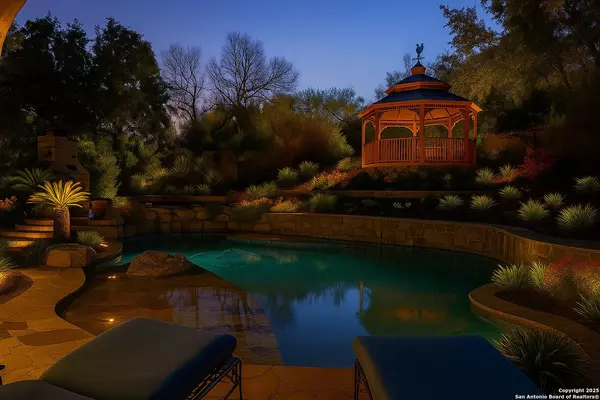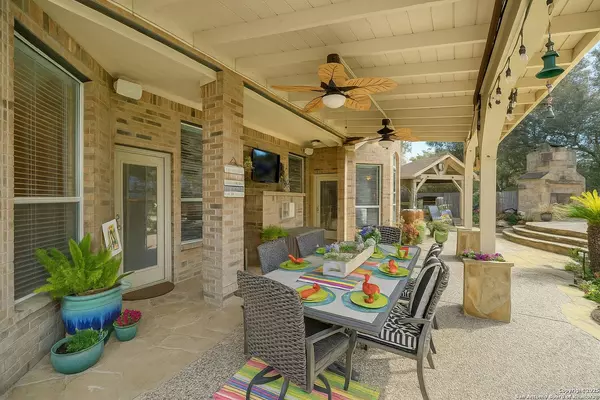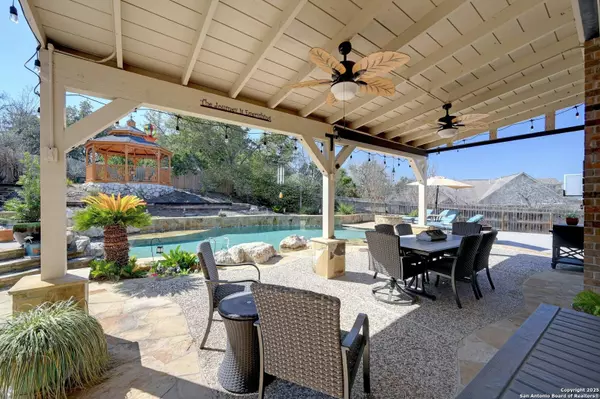
GALLERY
PROPERTY DETAIL
Key Details
Property Type Single Family Home
Sub Type Single Residential
Listing Status Active
Purchase Type For Sale
Square Footage 4, 465 sqft
Price per Sqft $201
Subdivision Limestone Ranch
MLS Listing ID 1931094
Style Two Story
Bedrooms 4
Full Baths 3
Half Baths 1
Construction Status Pre-Owned
HOA Fees $700/ann
HOA Y/N Yes
Year Built 2006
Annual Tax Amount $14,540
Tax Year 2024
Lot Size 0.576 Acres
Property Sub-Type Single Residential
Location
State TX
County Bexar
Area 1005
Rooms
Master Bathroom Main Level 15X11 Tub/Shower Separate, Double Vanity, Tub has Whirlpool, Garden Tub
Master Bedroom Main Level 21X17 DownStairs
Bedroom 2 2nd Level 15X15
Bedroom 3 2nd Level 15X15
Bedroom 4 2nd Level 14X13
Living Room Main Level 17X15
Dining Room Main Level 13X13
Kitchen Main Level 18X11
Family Room Main Level 17X14
Study/Office Room Main Level 16X11
Building
Foundation Slab
Sewer Aerobic Septic, City
Water City
Construction Status Pre-Owned
Interior
Heating Central, 3+ Units
Cooling Three+ Central
Flooring Carpeting, Ceramic Tile
Fireplaces Number 3+
Inclusions Ceiling Fans, Washer Connection, Dryer Connection, Cook Top, Built-In Oven, Self-Cleaning Oven, Microwave Oven, Gas Cooking, Gas Grill, Refrigerator, Disposal, Dishwasher, Security System (Owned), Garage Door Opener, Solid Counter Tops, Custom Cabinets, Private Garbage Service
Heat Source Natural Gas
Exterior
Parking Features Three Car Garage
Pool In Ground Pool, AdjoiningPool/Spa, Pool is Heated
Amenities Available Controlled Access, Park/Playground, Sports Court
Roof Type Composition
Private Pool Y
Schools
Elementary Schools Viola Wilson
Middle Schools Boerne Middle S
High Schools Champion
School District Boerne
Others
Acceptable Financing Conventional, FHA, VA, TX Vet, Cash
Listing Terms Conventional, FHA, VA, TX Vet, Cash
SIMILAR HOMES FOR SALE
Check for similar Single Family Homes at price around $898,500 in Boerne,TX

Pending
$697,990
76 Simpatico, Boerne, TX 78006
Listed by Marcus Moreno of Details Communities, Ltd.4 Beds 4 Baths 3,286 SqFt
Pending
$599,990
103 Matador, Boerne, TX 78006
Listed by Marcus Moreno of Details Communities, Ltd.4 Beds 4 Baths 3,101 SqFt
Active
$1,295,000
678 Rosewood, Boerne, TX 78006
Listed by Christopher Havens of Kuper Sotheby's Int'l Realty3 Beds 2 Baths 2,353 SqFt
CONTACT


